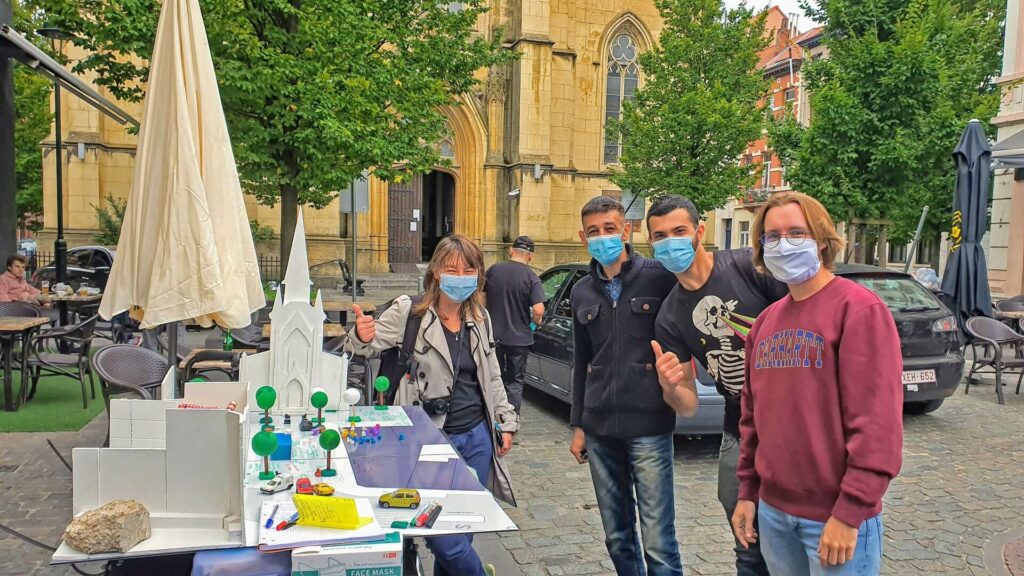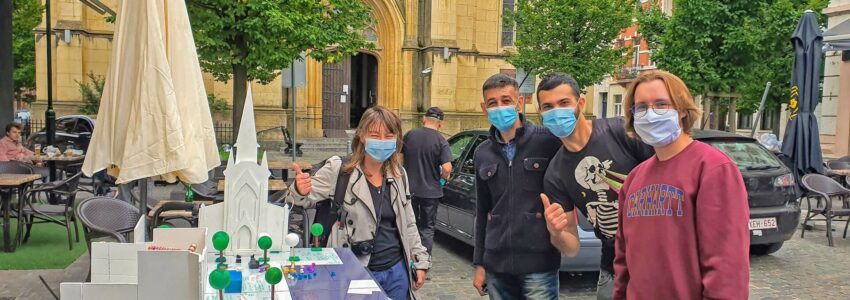11 Architectural model
Architectural models are artefacts that represent public space as close to reality as possible. They are ideally built together with the local community. Compared to maps, drawings or images, architectural models are time-consuming to build, but they are the most effective way to communicate.
Build the model
Create the model together with the local community in
an open construction workshop in the neighbourhood, if possible. This is a great way to attract and engage passers-by. Contact local associations; they might provide you with recycled materials. The model should be customisable, robust, light and modular (e. g. use light wood and / or cardboard). Use geographical databases (e. g. OpenStreetMap, Google Satellite images) and on-site observations to identify the dimensions of the space and its representative elements.
Balance abstraction vs. reality
Architectural models can be too abstract for the users
of public spaces. Therefore, you need to find the right balance between an abstract and a realistic representation of space. The aim is to show the existing situation and elaborate scenarios for improvement.
Cinema sets that present the public space as defined by facades (since there is no need to represent entire houses) are a great source of inspiration. Integrating familiar, easily-recognisable objects (e. g. miniature cars)
and items from public space will make your model realistic. This will trigger the imagination of the participants and allow them to adopt a critical stance.
Use the model in the co-design process
During a co-design workshop, the model facilitates a well-focused debate (Andersen & Mosleh, 2020; Glackin
& Dionisio, 2016) and helps participants to visualise and discuss conflicting activities occurring in the public space.
Consequently objects (e. g. cars, benches and trees) in the model should be moveable, to allow changes. If possible, carry out several co-design workshops in the same public space.
Who is it for
Users of a public space
How does it work
The model built together with the local community enhances interaction with passers-by in a public space.
Why, what for
It helps people visualise their aspirations and concerns related to a public space.
Who can do it and what do you need for it
Competences: skills for handling basic construction tools; facilitation skills
Materials: a space for the workshop, light wood / cardboard, a printed map of the public space, whiteboard; plaster and paint to create urban furniture (for children)
At what phase in a planning process
After completing the site-diagnostic / at the start of the co-design phase
Estimated budget
€ 200 – € 500
Syncity Contact
Catalina Dobre, catalina.dobre(at)ulb.be,
Cataline Sénéchal, cataline.senechal(at)ieb.be

Further reading:
Andersen, Pernille V. K. and Wafa S. Mosleh. 2020. ‘Conflicts in Co-design: Engaging with Tangible Artefacts in Multi-stakeholder Collaboration’. CoDesign: 1 – 20.
*
Glackin, Stephen and Maria R. Dionisio. 2016. ‘“Deep engagement” and Urban Regeneration: Tea, Trust, and the Quest for Co-design at Precinct Scale’. Land Use Policy 52: 363 – 373.
*
Sanders, Liz and Pieter J. Stappers. 2018. ‘Co-creation and the New Landscapes of Design’. CoDesign 4(1): 5 – 18.

